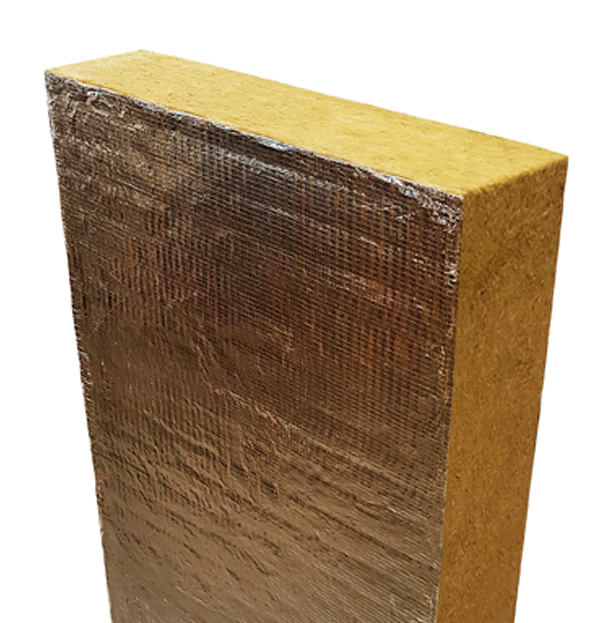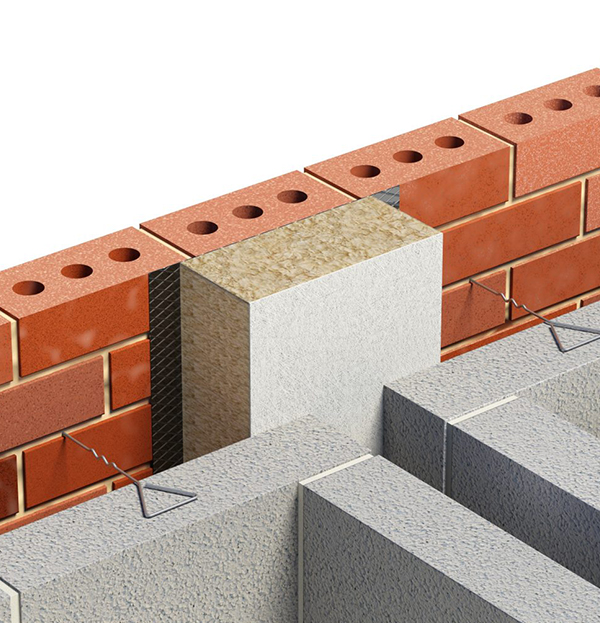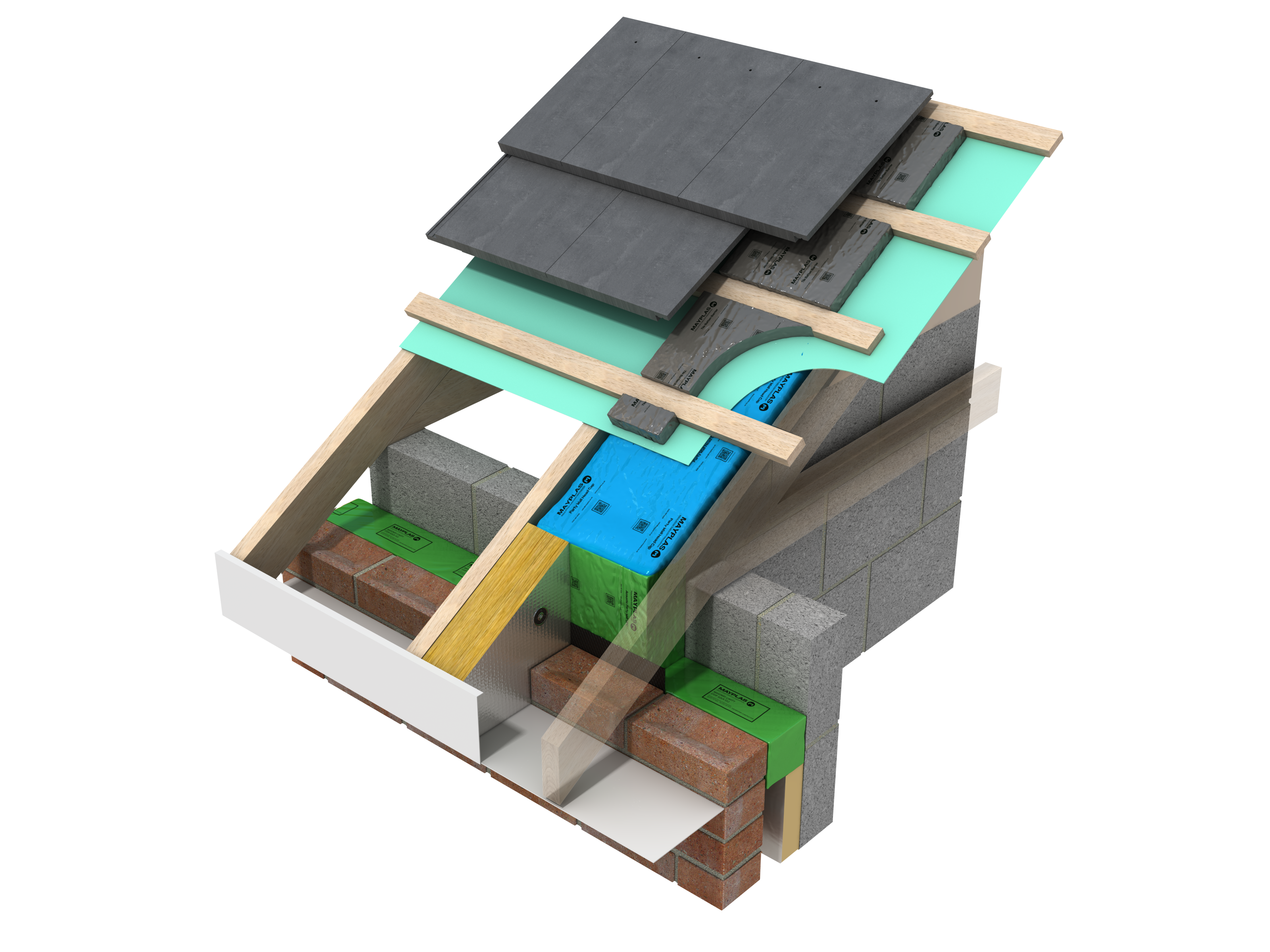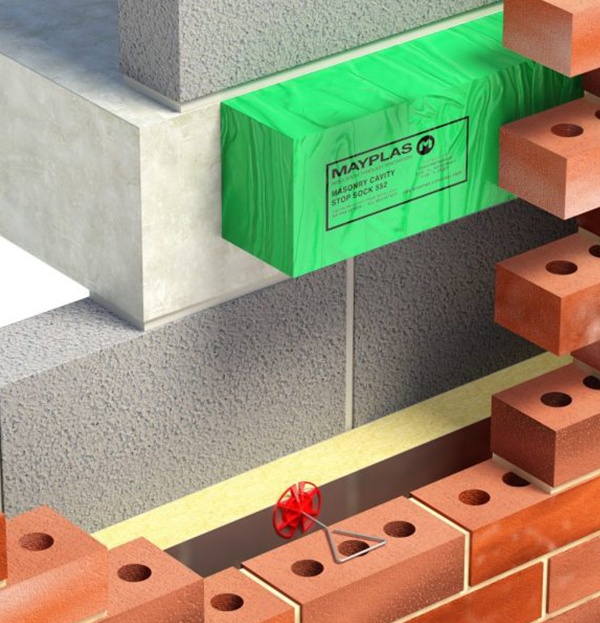
DESCRIPTION
Thermal Eaves Batt is intended to provide a thermal barrier at the interface between the ceiling loft space and the external wall for both masonry and timber
frame new build applications.
Thermal Eaves Batt comprises of 2 main components:
1: Eaves tray
2: Brown polythene glass fibre insulation
These are held together by a plastic band which should not be removed
Specification
- The product has a 900mm eaves tray length
- Fits 600mm rafters
- Maximum loft Insulation thickness: 300-500mm
- Suitable for up to 45° roof pitches
Features & Benefits
| Feature | Benefits |
|---|---|
| Enclosed thermal insulation batt | Prevents cold spots at the eaves and reduces heat loss |
| Helps provide a clear air path between the roofing membrane and attic insulation | Ventilation is key to prevent condensation in an attic space by removing humid air |
| Light brown coloured polythene | Easy identification the right product is in situ |
| Cut to size on site | Flexibility to suit site needs |
| Independent of SV and FV ventilators | Can be used with any depth of soffit |
Other products you may be interested in

THERMAFIRE - A2 FOIL FACED SLAB
The product range can be provided in various densities and thicknesses, not only supporting the fire safety aspect, but also facilitating thermal resistance values in support of Approved Document Part L requirements and additional acoustic values synonymous with Rockfibre insulation.



